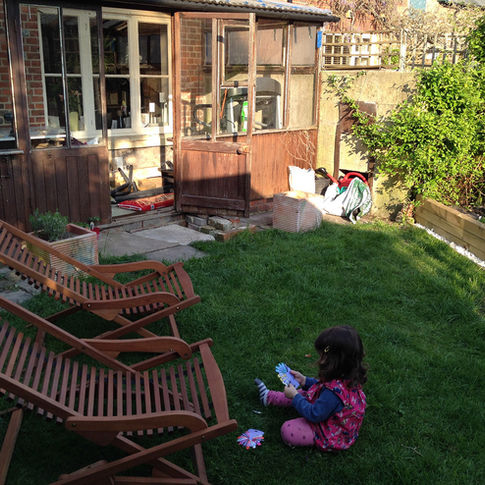top of page
Tiny city garden; nature, family and friends
This tiny garden had grass, an ancient conservatory, concrete coal hole, poor layout and ramshackle fences. The extensive brief included space for family & entertaining, encouragement of wildlife, shed, BBQ, 6' trampoline, storage and water to paddle in. Consideration the main living room's view was also key.

The conservatory, coal hole, borders, lawn and fences were all removed. A large raised bed splits the space and supports the built-in bench which seats up to 12. The family also has a large folding circular table and 2 chairs to convert this for dining. A huge canopy covers this area, vital as this south facing garden gets very hot. Part of the raised bed is a tiled dip pool so you can sit with your feet over the side or just get in and cool off! This feeds a waterfall to a smaller wildlife pond where reeds and grasses filter and clean the water, before returning it clean with no chemicals.
.

To improve the view from upstairs the shed now has a green sedum roof.

Before photos below

bottom of page

















