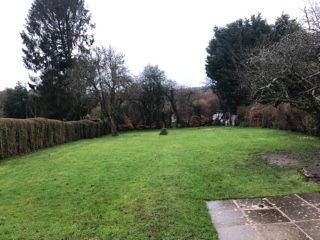top of page
Country family garden; Partial redesign & collaborative build process.
The family home for 36 years, this garden has been the playground for their children, other people's and now grandchildren. The challenge was to start the next chapter, with a beautiful space for 2, or the full family of 15!
Initially the brief was to locate a summerhouse and allow play space for children (visible from indoors), so the top section was left to lawn. From here pairs of posts lead through a wildflower meadow and down steps to a smart, country style terrace. The summerhouse is to one side and a mirror image size pergola opposite. A path leads between to their allotment.
The terrace is set into the slope, so is private and perfect to get away from it all at any time of year, in the summerhouse or under the pergola. The space is also flexible enough to add tables together and seat the whole family. Leading back from the pergola are a second set of steps- these lead to a secret levelled area, to be screened by wildflowers for sunbathing or a fire pit.
Inspiration board, masterplan and site plan shown below and before picture

Work In Progress Below.
The large sections of bare earth are planted with 2000 bulbs and wildflower seeds. We're excited to see these emerge in Spring, whilst planters, climbers and furniture are added to this fantastic space.

bottom of page

















